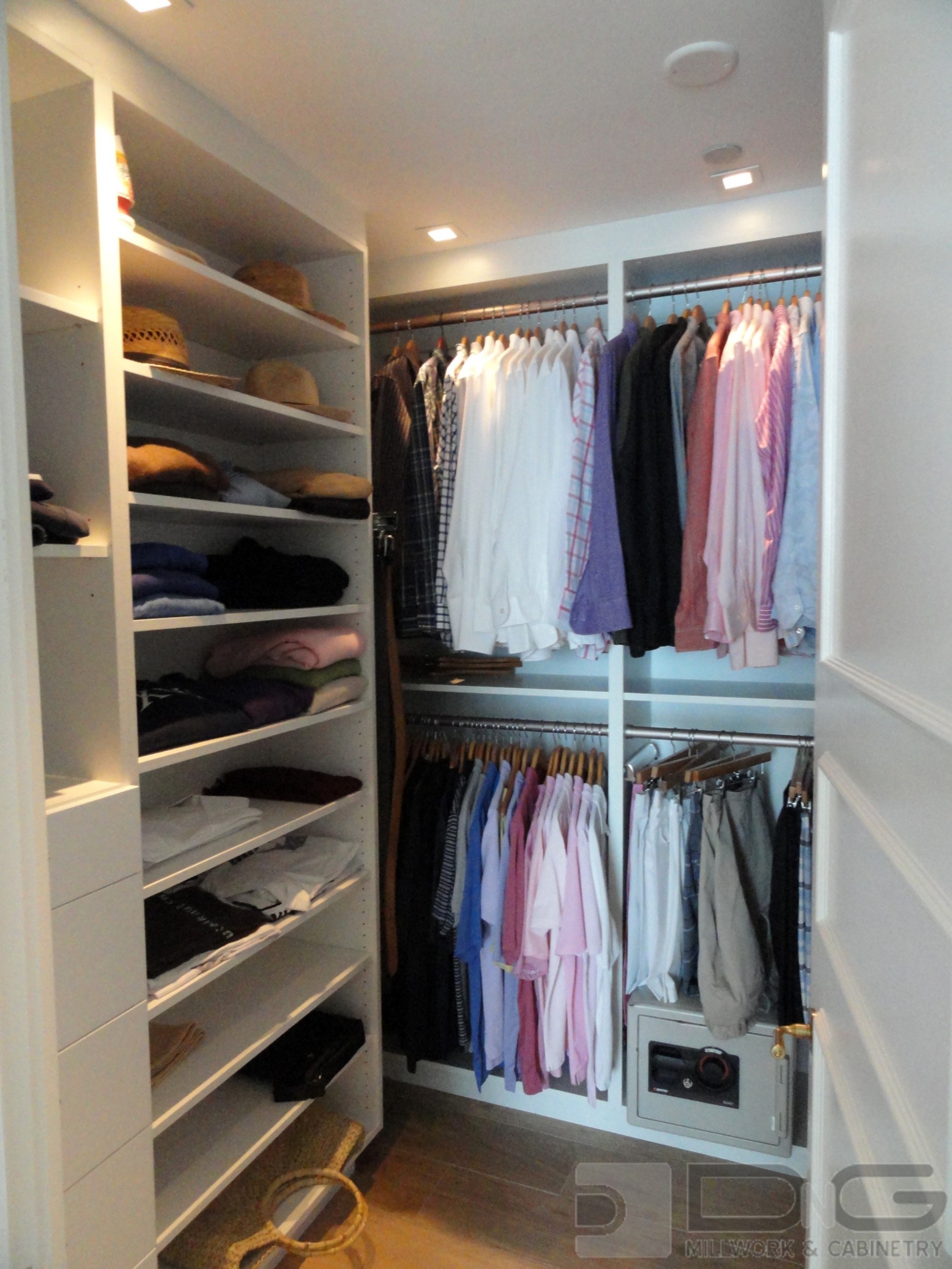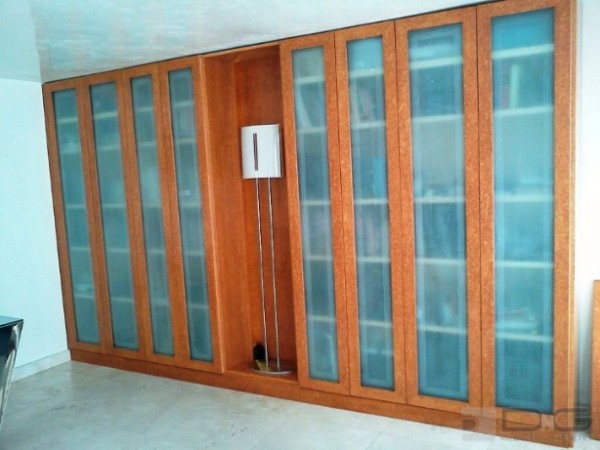Smart Closet Design
Smart Closet Design
Today, closets are more than just storage space. In fact, closets were listed as the second most desired feature in a dream home in a national study by Roper Research – second only to a state-of-the-art kitchen. People are using walking closet space as a personal boutique, incorporating organization and display options that would not have been considered 20 years ago.
Closet design is all about functionality. A larger closet is not necessarily better than a properly organized one. According to the National Association of Professional Organizers, the average American spends 140 hours per year looking for lost objects. Before we get started on design, you should take a hard look at the space and everything that you want to get in it, and out of it.
Take Inventory.
Take everything out of your closet and organize it, even loosely. How many pairs of shoes do you own? What needs to be hung and what goes in drawer? Custom-made dresser drawers, shoe cubbies, shelving, and partitions give you the maximum amount of storage and can be tailor exactly to your needs.
Know your habits.
Closets work best if you know how you’re going to use them. The most expensive organization system is next to worthless if your habit is just to throw everything on the floor. Most closets have too much hanging storage and too little shelf or drawer storage.
Function first.
This can be some much more than just storing clothes. Do you need to iron your clothes? Do you need a place to sit? Do you want to be able to watch TV? These are the important questions that will make the space work for you, and not the other way around.
Custom designed closet systems maximize all of the available space, including vertical space from floor to ceiling and the often wasted space behind the door. By keeping functionality at the forefront of the design process, you’ll create the walk-in closet of your dreams that’s both organized and beautiful!

