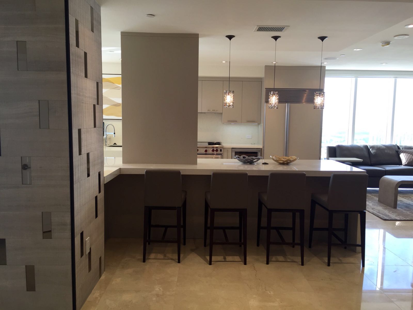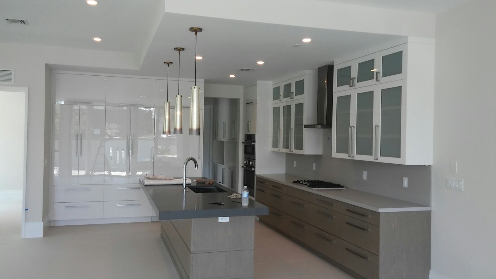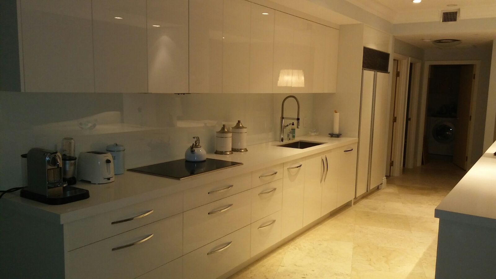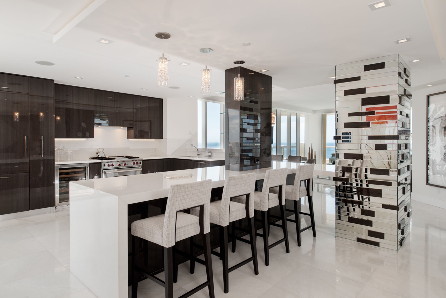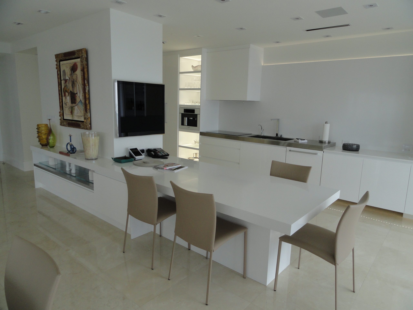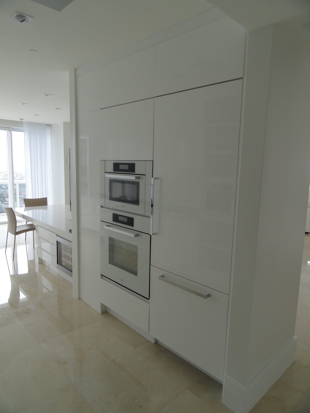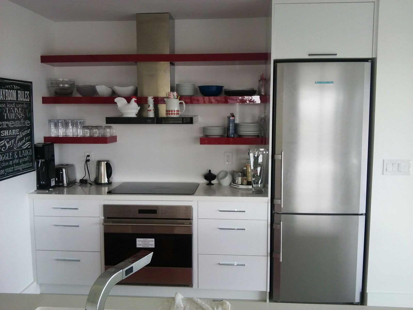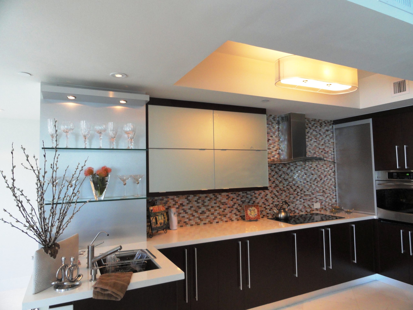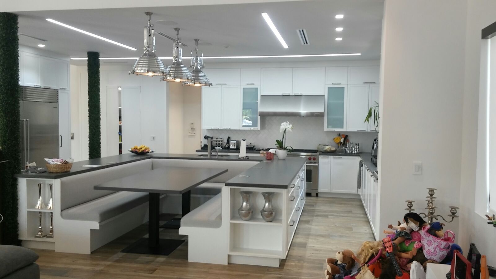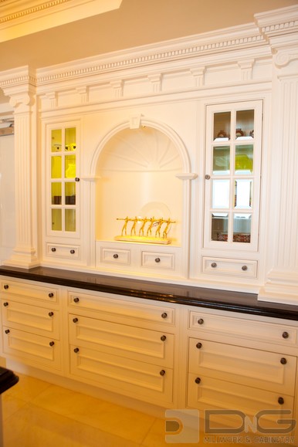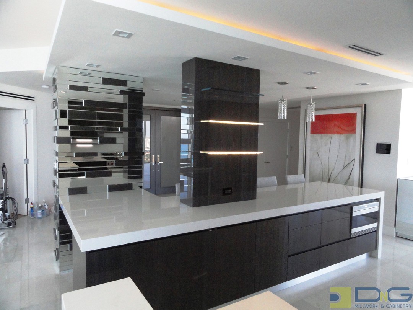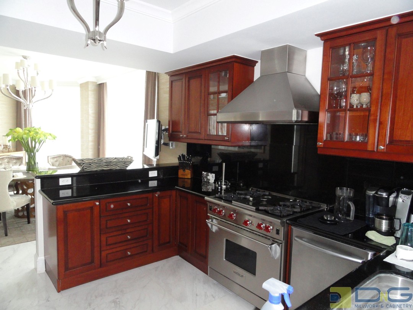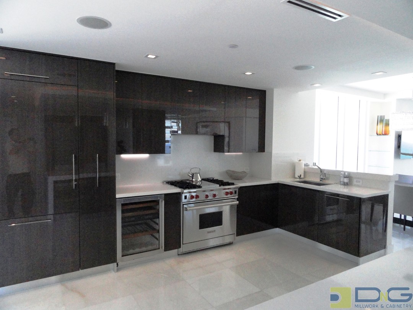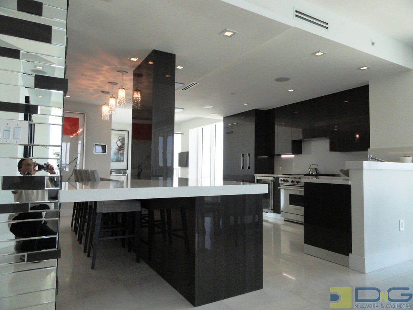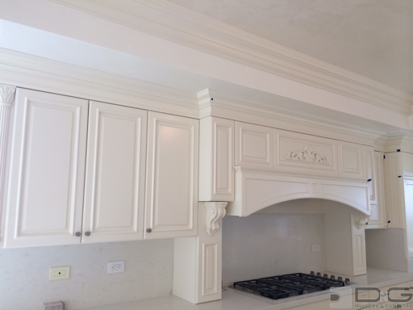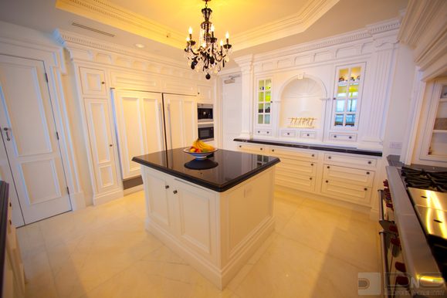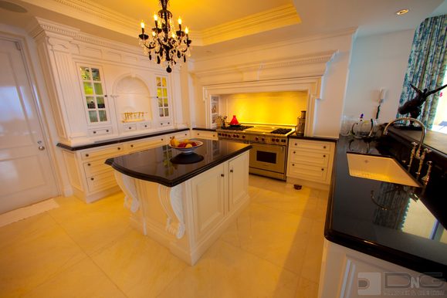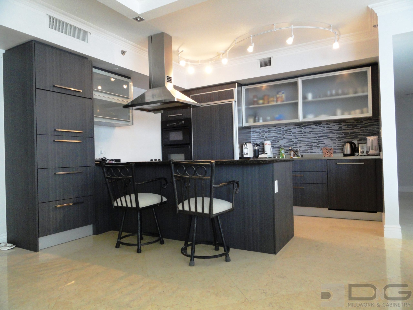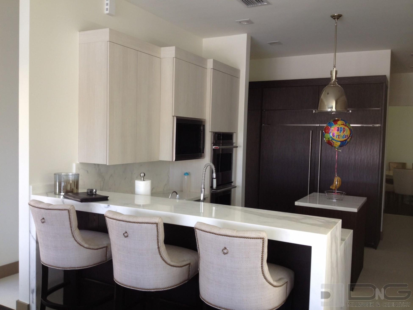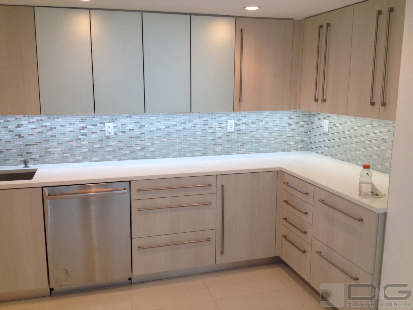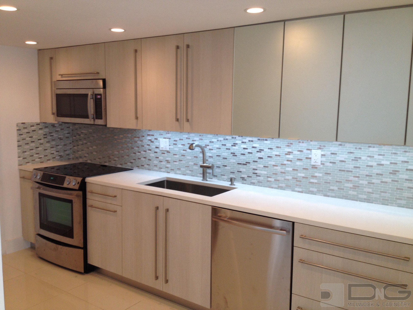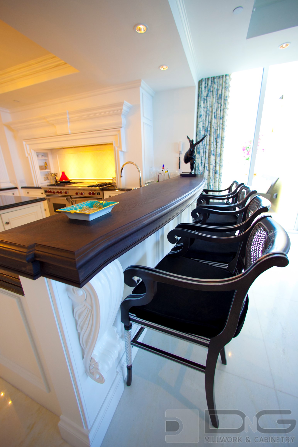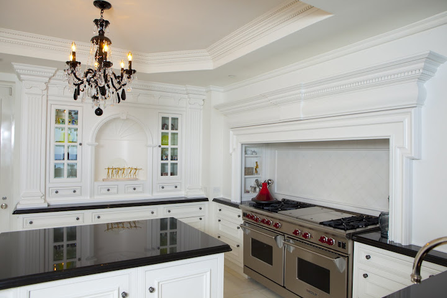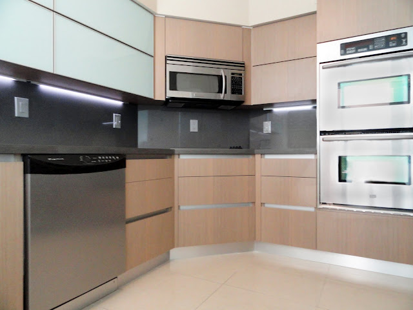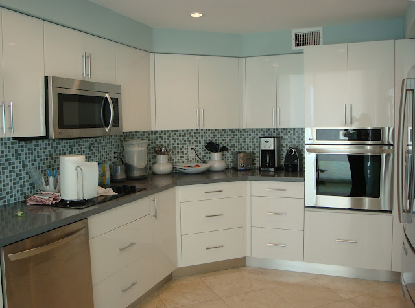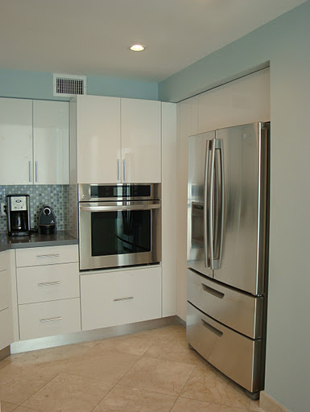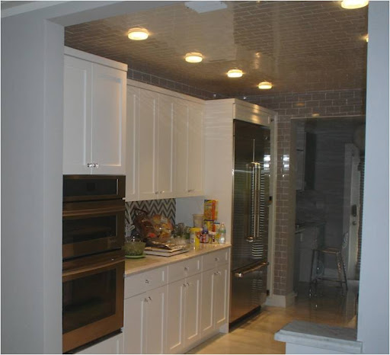Pros and cons of two popular kitchen layouts
Pros and cons of two popular kitchen layouts
If you’re remodeling your kitchen or designing a new one, your first decision is the choose a layout. Do you want an open kitchen or do you need a closed design?
Here are the most common layouts of the modern day kitchen:
U-Shaped
U-shaped kitchens are the most common in older homes and smaller residences (such as apartments and townhomes), but you can also find them in modern builds.
Pros:
U-shaped kitchens use three walls or cabinet sections, so you’ll have superior storage capabilities relative to your kitchen size. Appliances will be closer together, you won’t have to walk to the other side of your kitchen for food prep or cleanup.
Cons:
U-shaped kitchens can be cramped because there is not much space with the appliances next to each other. You may not have enough room for a successful meal prep, and cooking might be frustrating. Islands are hard to place in u-shaped kitchens. As more people seek open kitchen concepts, a u-shaped kitchen becomes less desirable – kitchen preparation will be spread out all over in a u-shaped kitchen, making prep inconvenient.
If you want to open up your U-shaped kitchen, then all you have to do is knock down a wall or two.
L-Shaped
These kitchen designs have two walls or sections of cabinetry, forming an L. They usually include an island in the middle.
Pros: L- shaped kitchens create an open-concept kitchen experience. They are ideal for the consummate entertainer, and make the kitchen the center of action in your home. Since your appliances will be closer together (especially in smaller kitchens), you own’t have to walk to the other side of your kitchen for food prep or cleanup.
Cons: U-shaped kitchens often feel cramped because of how close your appliances are located to one another. Cabinetry is not as easy to access because of protruding corners.
