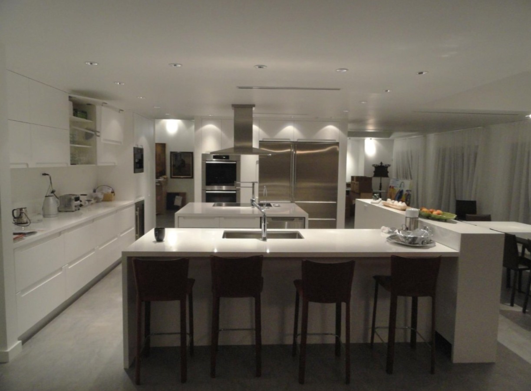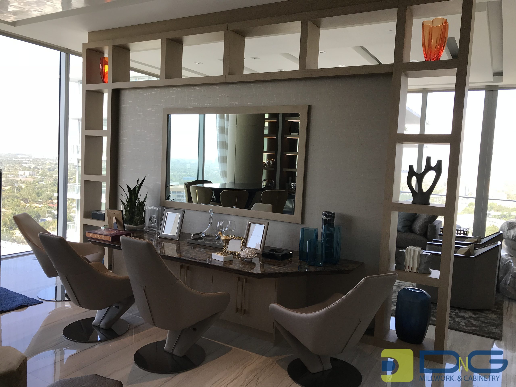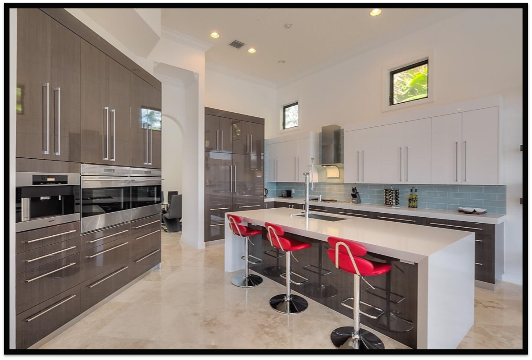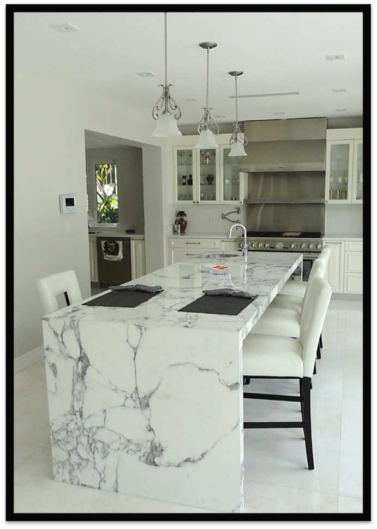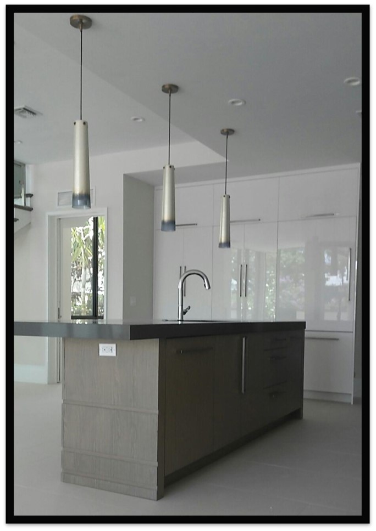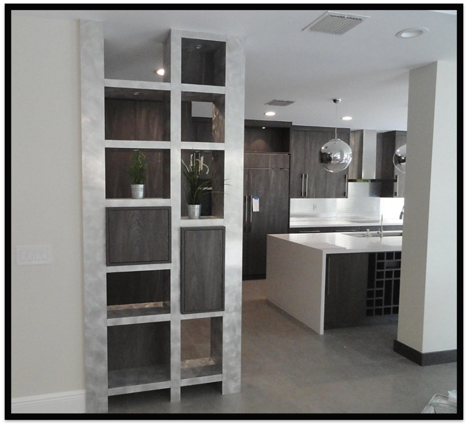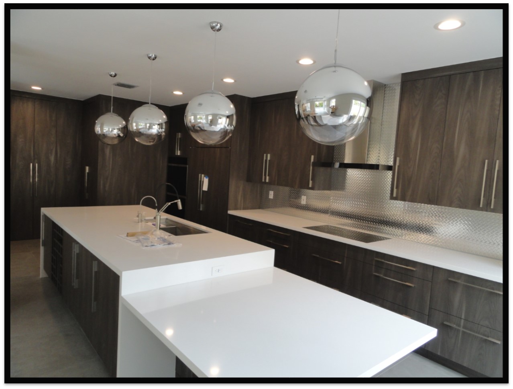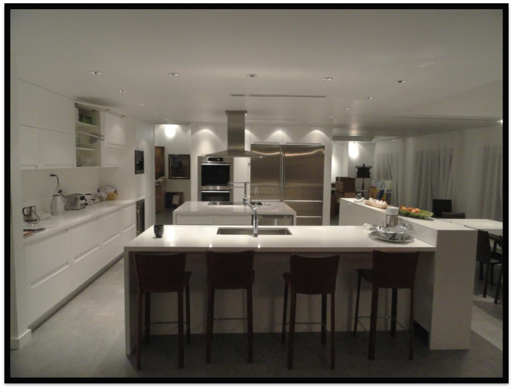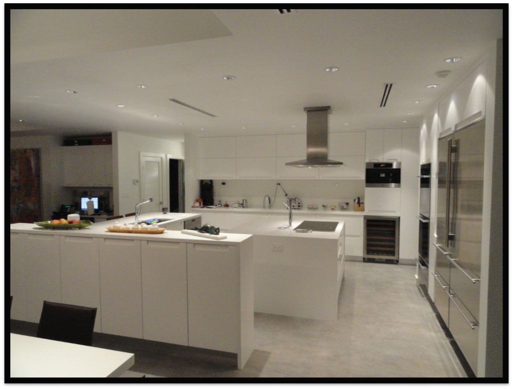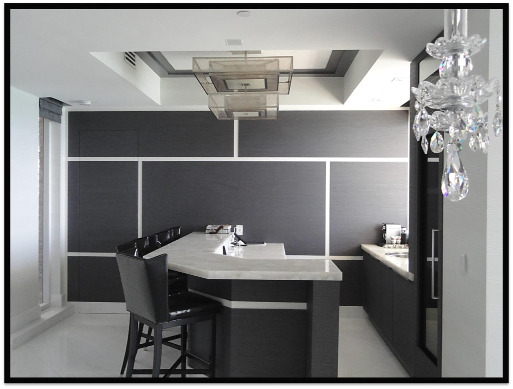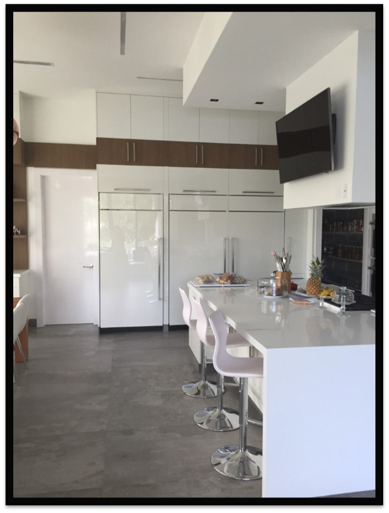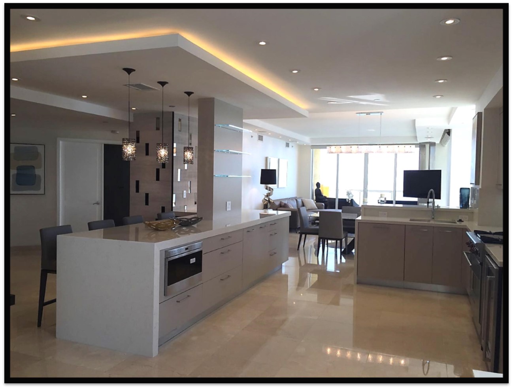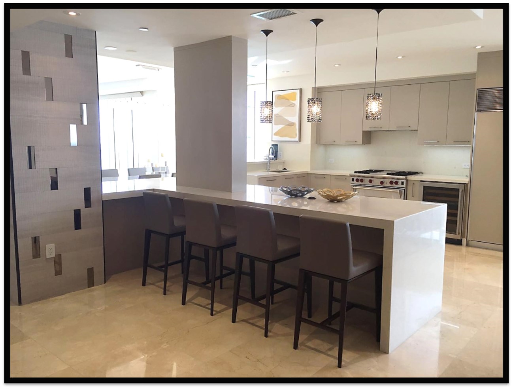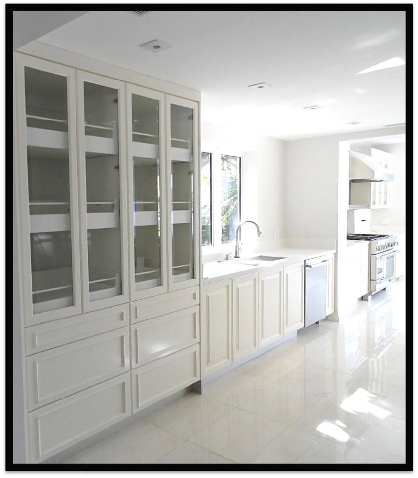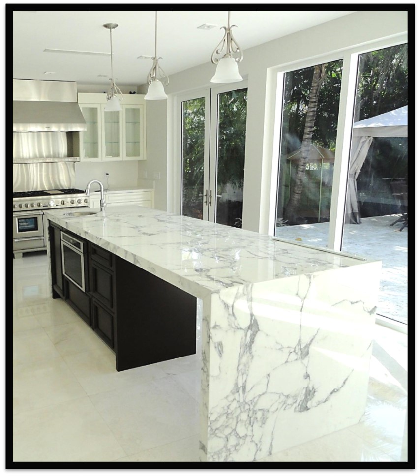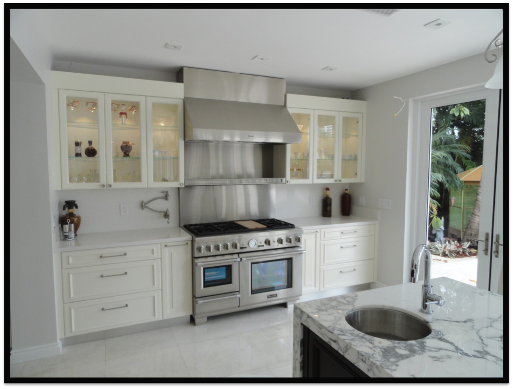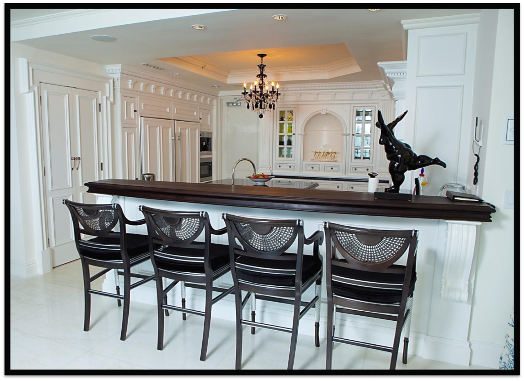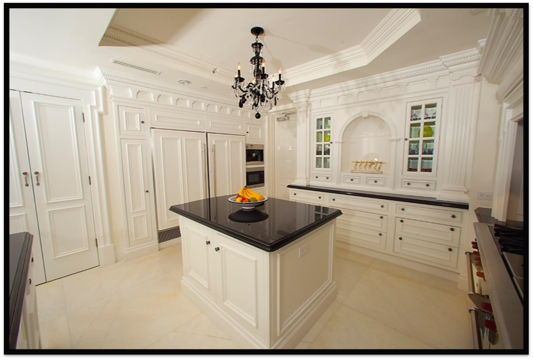Creating the Luxury Kitchen of your Dreams
Creating the Luxury Kitchen of your Dreams
How many people dream about that coveted 12-burner that their neighbor is firing up to cook that soufflé? Or that marble waterfall that your friend insists is the piece-de-resistance of her kitchen? Well, wait no more. It is time for you to enjoy a luxury kitchen that you too can croon to your friends about.
Let’s get started.
-
Elements
First, pick your design theme. Remember, luxury doesn’t always mean gold, marble, and leather. Sometimes understatement can achieve more than flash (and reflect well on your taste). Either way, get a clear sense of your design aesthetic, as it will be an important component of designing your kitchen.
-
Functionality
It can be easy to get carried away with the design aesthetic, but do not make the mistake of over-designing and then forgetting about functionality. While the basic function of the kitchen is to prepare food, the particulars will differ enormously based on the specific needs of your family. Kitchens often double as gathering places, so if this is true for your family, consider a prominent bar where others can gather to watch you cook (or the chef).
-
Harmony
It is important for everything in the kitchen to “work together”. Make sure that the cabinet color is reflected in the countertop, the kitchen sink, and the backs of the bar stools. It’s the subtle effects that really make a kitchen ‘pop’.
-
Mood
The “Mood” of the kitchen is a little more abstract. The mood is all about making your kitchen design aesthetic complimentary to the rest of your house. With the numerous styles now available when creating a custom kitchen, what’s possible is only limited to your imagination.
Luxury Kitchen Design: Modern Kitchen Layouts
The layout of the kitchen depends on your lifestyle, however there are three main shapes that are used: The U, L and G Shapes.
The U Shape Kitchen Design
The U Shape will allow you to have the triangle very compact, which will let you walk a short distance when preparing/cooking. This shape is very effective if you have a square kitchen or when you have a large space and a basic working area.
The L Shape Kitchen Design
L shaped layout will allow you to place the appliances of the triangle on two of walls and in most cases the fridge will be places at one end. The sink toward the center of the same wall and the stove on the short leg of the L. In comparison to the U shape the L will have the long side facing toward the room rather than the short side.
The G Shape Kitchen Design
The G Shape (also known as Galley) is similar to the L shape and will allow two of the appliances to be placed at one wall and the third appliance will be placed at the part where it separates the working area from the family room.
